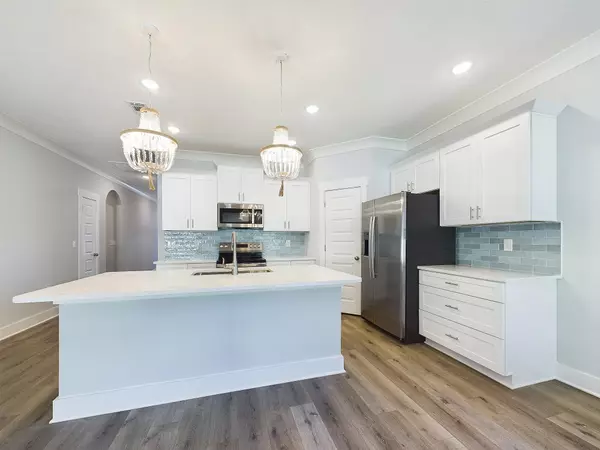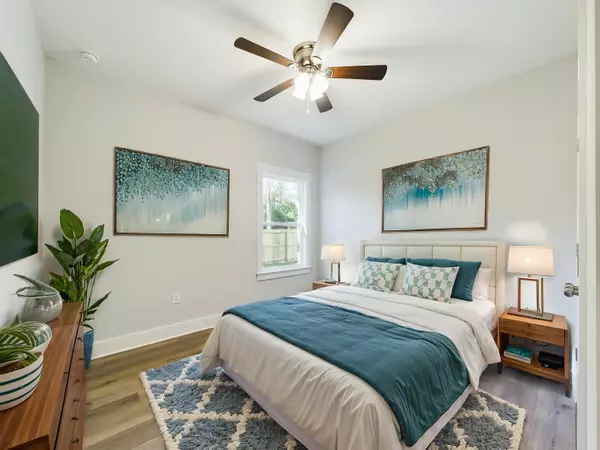1061 Everglade Drive Niceville, FL 32578
4 Beds
2 Baths
1,866 SqFt
UPDATED:
02/06/2025 03:56 PM
Key Details
Property Type Single Family Home
Sub Type Craftsman Style
Listing Status Active
Purchase Type For Sale
Square Footage 1,866 sqft
Price per Sqft $251
Subdivision Bayshore S/D
MLS Listing ID 962658
Bedrooms 4
Full Baths 2
Construction Status Under Construction
HOA Y/N No
Year Built 2024
Property Sub-Type Craftsman Style
Property Description
Location
State FL
County Okaloosa
Area 13 - Niceville
Zoning City,Resid Multi-Family
Rooms
Kitchen First
Interior
Interior Features Breakfast Bar, Ceiling Tray/Cofferd, Floor Vinyl, Kitchen Island, Lighting Recessed, Pantry, Pull Down Stairs, Split Bedroom, Washer/Dryer Hookup, Woodwork Painted
Appliance Auto Garage Door Opn, Dishwasher, Disposal, Microwave, Smoke Detector
Exterior
Exterior Feature Columns, Patio Covered, Porch, Sprinkler System
Parking Features Garage, Garage Attached
Pool None
Utilities Available Electric, Public Sewer, Public Water
Private Pool No
Building
Lot Description Corner, Level, Within 1/2 Mile to Water
Story 1.0
Structure Type Brick,Frame,Roof Dimensional Shg,Slab,Trim Vinyl
Construction Status Under Construction
Schools
Elementary Schools Plew
Others
Energy Description AC - Central Elect,Double Pane Windows,Heat Cntrl Electric,Ridge Vent,Water Heater - Elect
Financing Conventional,FHA,VA
Virtual Tour https://tour.giraffe360.com/1c114a9dc3004001bd340877bb7123ad/?lsf=1





