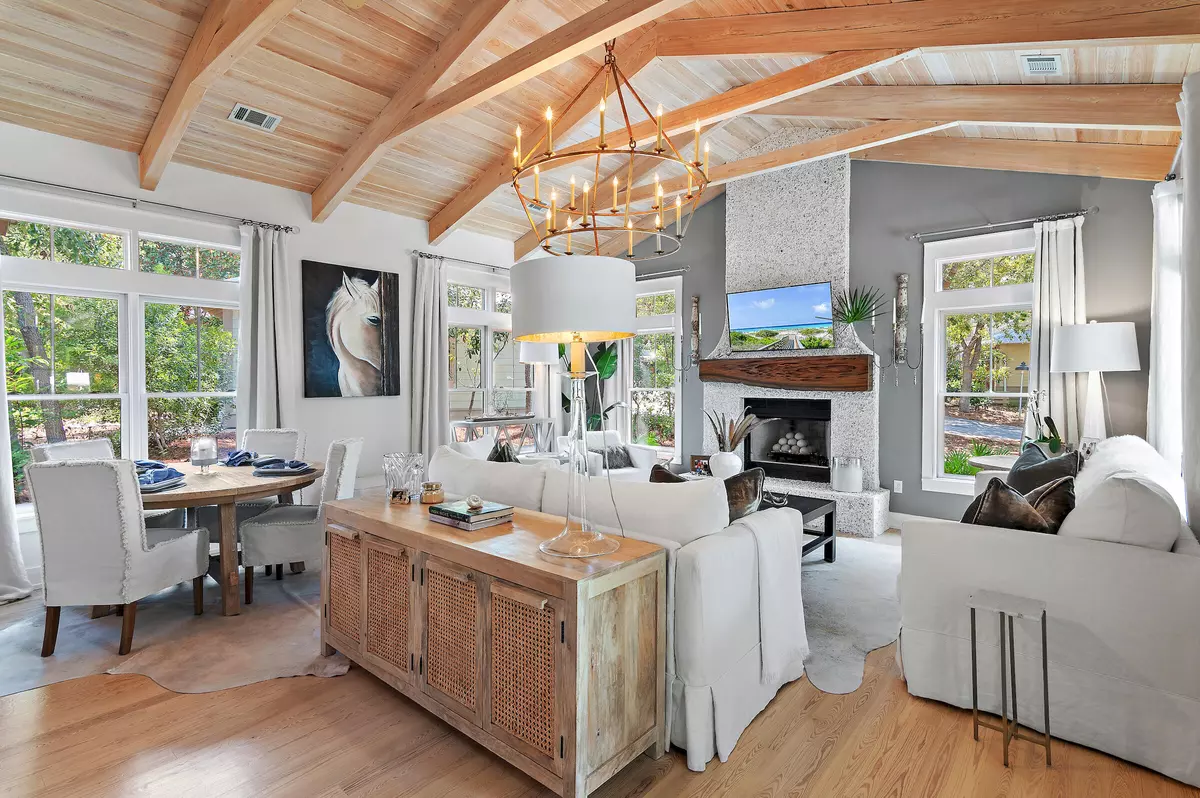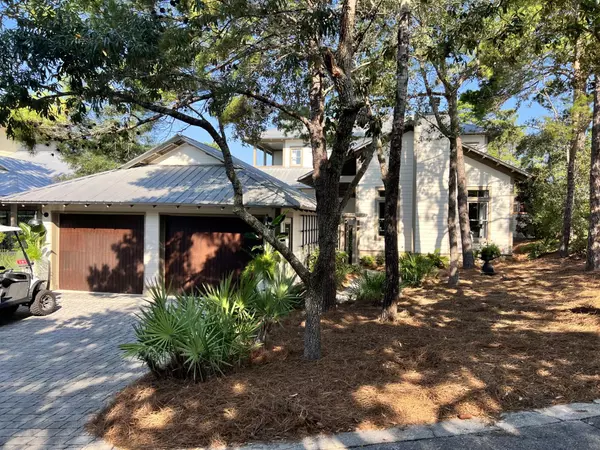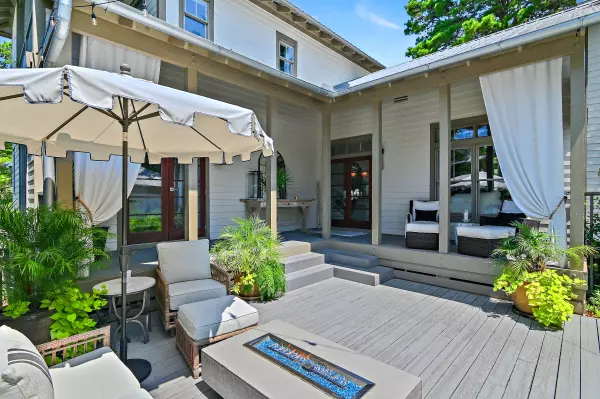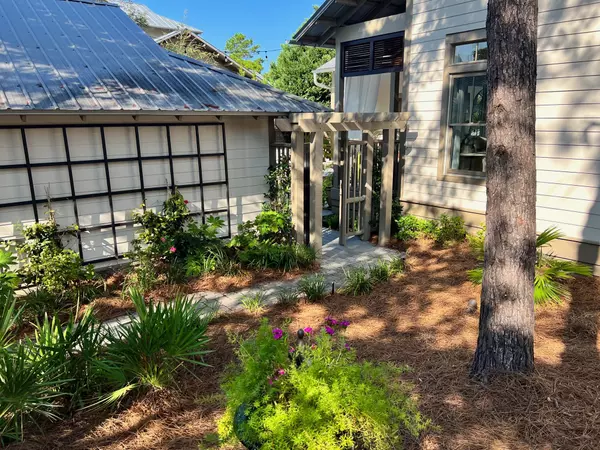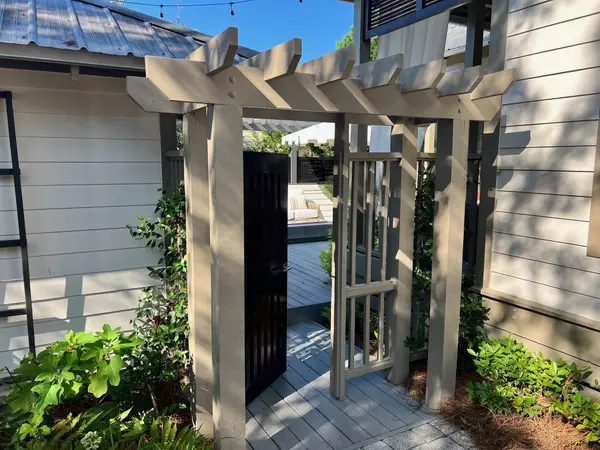
41 Summit Drive Santa Rosa Beach, FL 32459
3 Beds
3 Baths
2,022 SqFt
UPDATED:
11/30/2024 08:04 PM
Key Details
Property Type Single Family Home
Sub Type Beach House
Listing Status Active
Purchase Type For Sale
Square Footage 2,022 sqft
Price per Sqft $778
Subdivision Summer Ridge
MLS Listing ID 957162
Bedrooms 3
Full Baths 2
Half Baths 1
Construction Status Construction Complete
HOA Fees $580/qua
HOA Y/N Yes
Year Built 2002
Annual Tax Amount $6,376
Tax Year 2023
Lot Size 6,098 Sqft
Acres 0.14
Property Description
Location
State FL
County Walton
Area 17 - 30A West
Zoning Resid Single Family
Rooms
Guest Accommodations BBQ Pit/Grill,Pavillion/Gazebo,Pets Allowed,Pool,Short Term Rental - Not Allowed
Interior
Interior Features Ceiling Cathedral, Fireplace Gas, Floor Hardwood, Furnished - None, Kitchen Island, Newly Painted, Renovated, Washer/Dryer Hookup, Window Treatment All, Woodwork Painted
Appliance Auto Garage Door Opn, Central Vacuum, Cooktop, Dishwasher, Disposal, Dryer, Fire Alarm/Sprinkler, Ice Machine, Microwave, Oven Self Cleaning, Range Hood, Refrigerator, Refrigerator W/IceMk, Smoke Detector, Stove/Oven Gas, Washer
Exterior
Exterior Feature Balcony, BBQ Pit/Grill, Deck Covered, Fenced Lot-Part, Hot Tub, Porch, Porch Open, Rain Gutter, Renovated, Summer Kitchen
Parking Features Garage Detached
Garage Spaces 2.0
Pool Community
Community Features BBQ Pit/Grill, Pavillion/Gazebo, Pets Allowed, Pool, Short Term Rental - Not Allowed
Utilities Available Gas - Natural, Public Sewer, Public Water, TV Cable
Private Pool Yes
Building
Lot Description Covenants, Cul-De-Sac, Curb & Gutter, Within 1/2 Mile to Water, Wooded
Story 2.0
Structure Type Foundation On Piling,Roof Metal,Siding CmntFbrHrdBrd,Trim Wood
Construction Status Construction Complete
Schools
Elementary Schools Van R Butler
Others
HOA Fee Include Accounting,Ground Keeping,Management,Trash
Assessment Amount $580
Energy Description AC - 2 or More,AC - Central Elect,Ceiling Fans,Heat Cntrl Electric,Water Heater - Tnkls
Financing Conventional,FHA,VA


