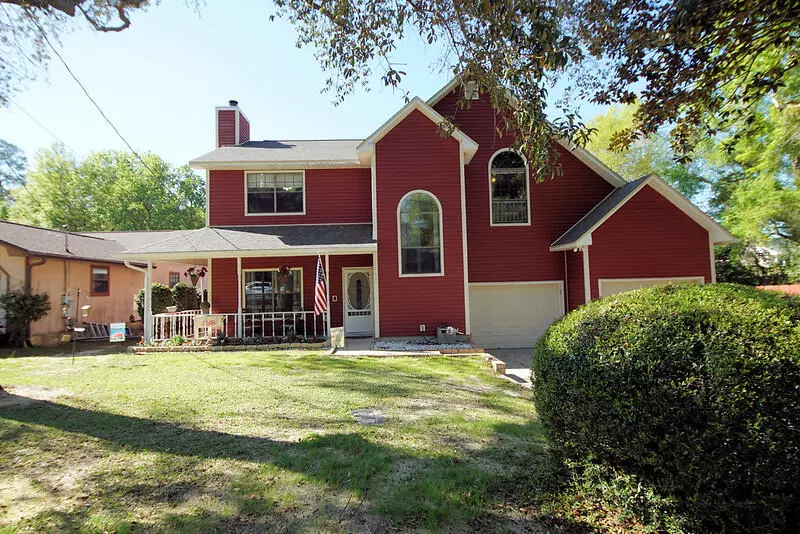
1113 Rhonda Drive Niceville, FL 32578
4 Beds
3 Baths
2,203 SqFt
UPDATED:
10/30/2024 02:43 AM
Key Details
Property Type Single Family Home
Sub Type Traditional
Listing Status Pending
Purchase Type For Sale
Square Footage 2,203 sqft
Price per Sqft $179
Subdivision Creekside Iv
MLS Listing ID 947314
Bedrooms 4
Full Baths 2
Half Baths 1
Construction Status Construction Complete
HOA Y/N No
Year Built 1989
Annual Tax Amount $1,895
Tax Year 2022
Lot Size 8,712 Sqft
Acres 0.2
Property Description
Location
State FL
County Okaloosa
Area 13 - Niceville
Zoning City,Resid Single Family
Rooms
Kitchen First
Interior
Interior Features Breakfast Bar, Ceiling Vaulted, Fireplace, Floor Tile, Floor Vinyl, Floor WW Carpet, Newly Painted, Pantry, Pull Down Stairs, Washer/Dryer Hookup, Window Treatment All, Woodwork Painted
Appliance Auto Garage Door Opn, Dishwasher, Disposal, Oven Self Cleaning, Range Hood, Smoke Detector, Stove/Oven Electric, Warranty Provided, Wine Refrigerator
Exterior
Exterior Feature Deck Open, Fenced Back Yard, Fenced Privacy, Rain Gutter, Yard Building
Garage Garage Attached
Garage Spaces 2.0
Pool None
Utilities Available Electric, Phone, Public Sewer, Public Water, TV Cable
Private Pool No
Building
Lot Description Curb & Gutter, Interior, Level, Sidewalk, Survey Available
Story 2.0
Structure Type Frame,Roof Dimensional Shg,Siding Vinyl,Slab
Construction Status Construction Complete
Schools
Elementary Schools Edge
Others
Energy Description AC - Central Elect,Double Pane Windows,Heat Cntrl Electric,Ridge Vent,Water Heater - Elect
Financing Conventional,FHA,VA






